Ashampoo 3D CAD Professional is a professional CAD program specially designed for architects, designers or anyone who simply wants to capture their ideas with maximum precision on their PC. Ashampoo 3D CAD Professional can help you manage the entire planning process, from the initial sketches to the final presentation of your project, integrating elements such as electrical wiring, doors, the precise dimensions of each room, 3D objects and much more.
Detailed electrical plans
With Ashampoo 3D CAD Professional you can accurately plan the entire electrical and wiring layout of your home. You can add switches, sockets and lights, choosing from preset configurations based on the room type or create your own custom templates. The wizard automatically analyzes each space and suggests ideal locations, saving you time and reducing errors. What's more, you can add custom electrical symbols, rotating, moving and organizing them easily within dedicated layers.
Design doors and spaces in a more realistic way
With Ashampoo 3D CAD Professional, you can work with all types of doors (including sliding doors) for maximum flexibility in your designs. You can show doors with asymmetrical wall openings or rail systems without forced overlaps, a great advantage when you are looking to faithfully represent open spaces and modern architectural concepts.
Advanced CAD tools for technical projects
If what you are looking for is precision, Ashampoo 3D CAD Professional offers a wealth of advanced design and construction tools. You can use specific numerical inputs to insert and edit walls, doors and windows with precision down to the millimeter. Being able to modify and transfer wall layers, copying buildings between projects and adjusting 2D views is ideal for technical planning and construction work. What's more, it includes functions for analyzing and correcting your drawings, allowing you to identify any possible errors before the construction phase.
Extensive and reusable object catalogs
Ashampoo 3D CAD Professional provides access to a huge catalog of 3D objects, with more than 250 groups ready for use. You can choose garages, modular kitchens, garden sheds and saunas, and you also have the option of creating your own catalog folders.
Advanced project and element management
Ashampoo 3D CAD Professional makes managing your projects simple. You can copy and transfer entire buildings, duplicate slides or adjust the print order for easy document management. The program also includes specific wizards for modifying walls, exporting DXF/DWG files or preparing materials for Cinema 4D.
Automation, precision and convenience
With features including auto-save, manual save reminders and context menus with cut/copy/paste, Ashampoo 3D CAD Professional helps you to avoid losing your work.
Download Ashampoo 3D CAD Professional and design the house of your dreams in Windows.

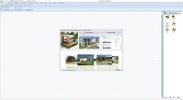


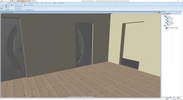



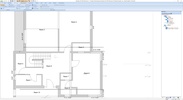
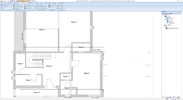






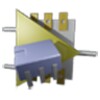












Comments
There are no opinions about Ashampoo 3D CAD Professional yet. Be the first! Comment